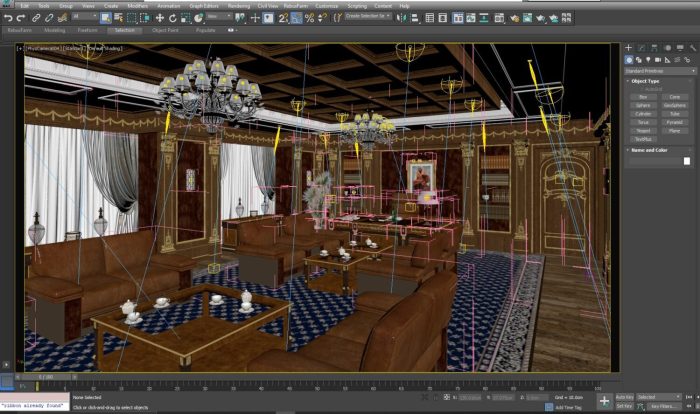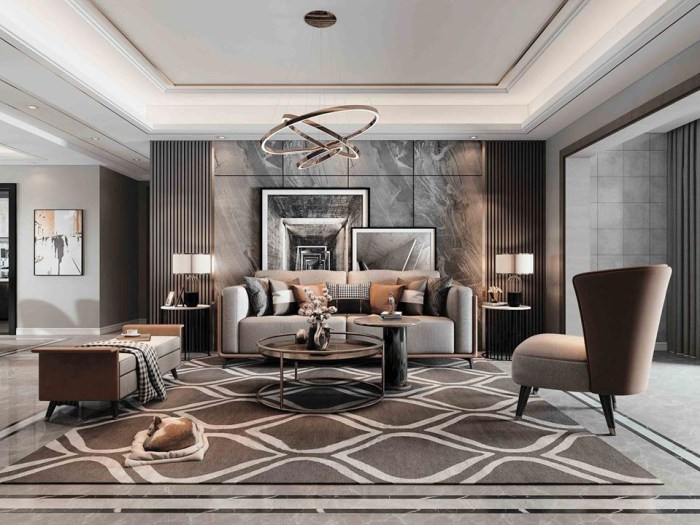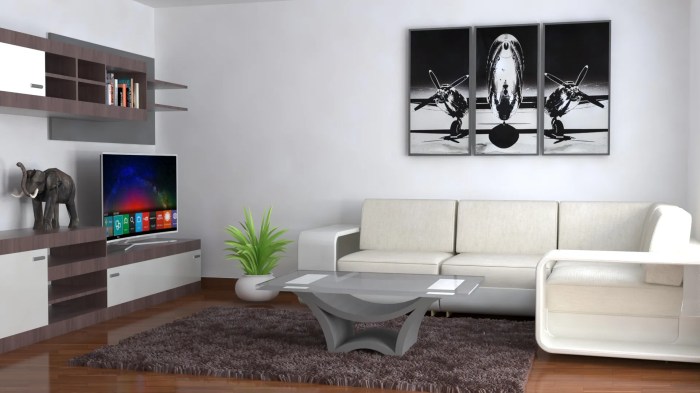Crafting Stunning 3ds Max Interior Designs
Delve into the world of 3ds Max interior design, where creativity meets technology to bring dream spaces to life. From realistic visualizations to intricate detailing, discover how this powerful tool revolutionizes interior design projects.
Explore the key features, workflow, and rendering techniques that make 3ds Max a game-changer in the realm of interior design.
Introduction to 3ds Max Interior Design

3ds Max is a powerful software used in the field of interior design for creating detailed and realistic visualizations of interior spaces. It allows designers to model, texture, light, and render their designs, providing clients with a clear representation of the final look of a space.
One of the key roles of 3ds Max in interior design is its ability to bring designs to life through photorealistic images and animations. Designers can showcase different materials, colors, lighting effects, and furniture arrangements in a way that closely resembles the actual space.
Importance of 3ds Max in Interior Design
- 3D Visualization: 3ds Max helps designers create 3D models of interiors, allowing clients to visualize the space before construction begins.
- Material Exploration: Designers can experiment with various materials and finishes to find the perfect combination that suits the project.
- Lighting Simulation: The software enables designers to simulate different lighting conditions, helping in achieving the desired ambiance of the space.
Examples of 3ds Max in Interior Design Projects
- Virtual Tours: Designers use 3ds Max to create virtual tours of spaces, giving clients a comprehensive view of the design from different angles.
- Furniture Placement: The software allows designers to test different furniture layouts and configurations to maximize space functionality.
- Color Schemes: Designers can play with color schemes and textures to find the perfect combination that enhances the overall aesthetics of the space.
Key Features of 3ds Max for Interior Design

ds Max offers a variety of key features that are particularly beneficial for interior design projects. From advanced lighting tools to intricate texture options, this software provides designers with the necessary tools to create stunning and realistic interior spaces.
Lighting Tools
ds Max comes equipped with a wide range of lighting tools that allow designers to control and manipulate light sources within their virtual environments. From natural lighting effects to artificial lighting setups, designers can experiment with different lighting scenarios to achieve the desired ambiance and mood for their interior designs.
Texture Tools
The texture tools in 3ds Max enable designers to add realistic textures and materials to their interior designs. Whether it's wood flooring, marble countertops, or fabric upholstery, designers can apply detailed textures to surfaces to enhance the overall look and feel of their designs.
By adjusting parameters such as glossiness, roughness, and bump mapping, designers can create lifelike textures that bring their designs to life.
Modeling Tools
ds Max offers a robust set of modeling tools that allow designers to create intricate and detailed interior designs. From basic shapes to complex geometries, designers can use tools like extrusion, lofting, and boolean operations to build custom furniture pieces, architectural elements, and decorative objects.
These modeling tools enable designers to bring their creative visions to life in a virtual environment, allowing for precise control over every aspect of the design process
Workflow for Interior Design Projects in 3ds Max
When it comes to designing interiors in 3ds Max, a typical workflow involves importing architectural plans, adding furniture, textures, and lighting to create a realistic interior scene.
Importing Architectural Plans into 3ds Max
To import architectural plans into 3ds Max for interior design projects, designers can use the Import feature to bring in CAD drawings or blueprints. These plans serve as a foundation for creating the interior layout and design within the software.
Adding Furniture, Textures, and Lighting
Once the architectural plans are in place, designers can start adding furniture pieces, textures, and lighting to the interior scene. This involves selecting and placing furniture models from libraries, applying textures to surfaces for realistic finishes, and setting up lighting to enhance the mood and atmosphere of the space.
Rendering and Visualization in 3ds Max for Interior Design
Rendering plays a crucial role in creating realistic visualizations for interior design projects. It helps designers and clients visualize the final look of a space before any physical changes are made. In 3ds Max, there are various rendering options available to achieve high-quality visuals that showcase the design intent effectively.
Types of Rendering Options in 3ds Max
- Scanline Renderer: This is the default rendering engine in 3ds Max, suitable for quick preview renderings.
- Mental Ray: Known for its ability to produce photorealistic images, Mental Ray offers advanced lighting and shading options.
- V-Ray: A popular third-party renderer, V-Ray provides powerful features for creating realistic lighting, materials, and textures.
- Corona Renderer: Another third-party option, Corona Renderer is known for its simplicity and ease of use, producing high-quality results.
Tips for Optimizing Render Settings
- Adjust Sampling Rate: Increase the sampling rate to reduce noise and improve the overall quality of the render.
- Use Global Illumination: Enable global illumination to create realistic lighting effects and enhance the mood of the scene.
- Optimize Materials: Fine-tune material settings such as reflection, refraction, and bump maps to achieve realistic textures.
- Utilize Environment Effects: Include environment effects like ambient occlusion and depth of field to add depth and realism to the render.
Last Recap

In conclusion, 3ds Max offers a dynamic platform for interior designers to unleash their imagination and transform concepts into breathtaking visual representations. Embrace the endless possibilities that 3ds Max brings to the table and elevate your interior design projects to new heights.
Key Questions Answered
What is the role of 3ds Max in interior design?
3ds Max serves as a powerful tool for creating realistic visualizations of interior spaces, allowing designers to showcase their ideas effectively.
How does lighting affect interior design in 3ds Max?
Lighting tools in 3ds Max play a crucial role in setting the mood and ambiance of interior scenes, enhancing the overall look and feel of the design.
Can 3ds Max be used to import architectural plans for interior design projects?
Yes, designers can import architectural plans into 3ds Max to accurately model and visualize interior spaces based on the existing layouts.
What are some tips for optimizing render settings in 3ds Max?
To achieve high-quality visuals, optimizing render settings involves adjusting parameters like lighting, materials, and camera angles to enhance the final output.
How does 3ds Max contribute to detailed interior designs?
3ds Max provides modeling tools that enable designers to create intricate details in interior designs, adding depth and realism to the overall project.




